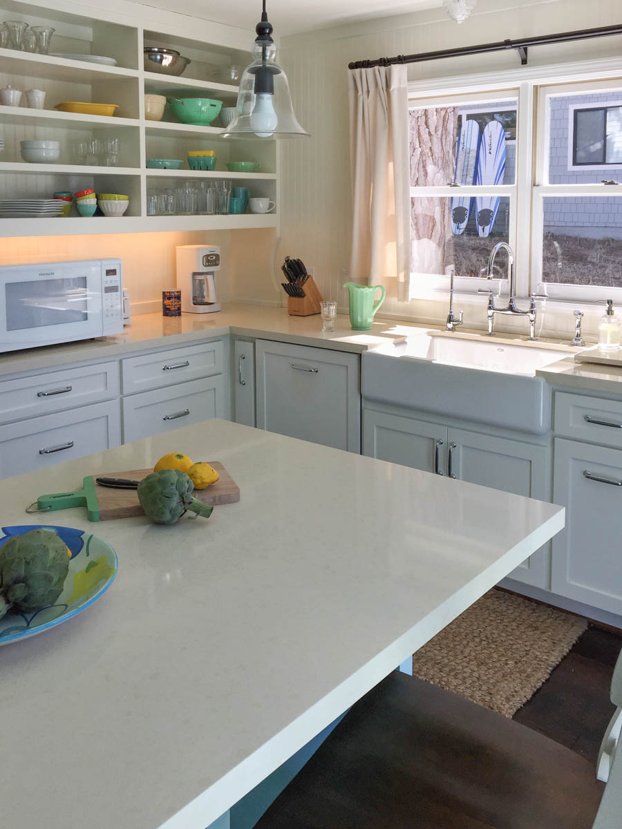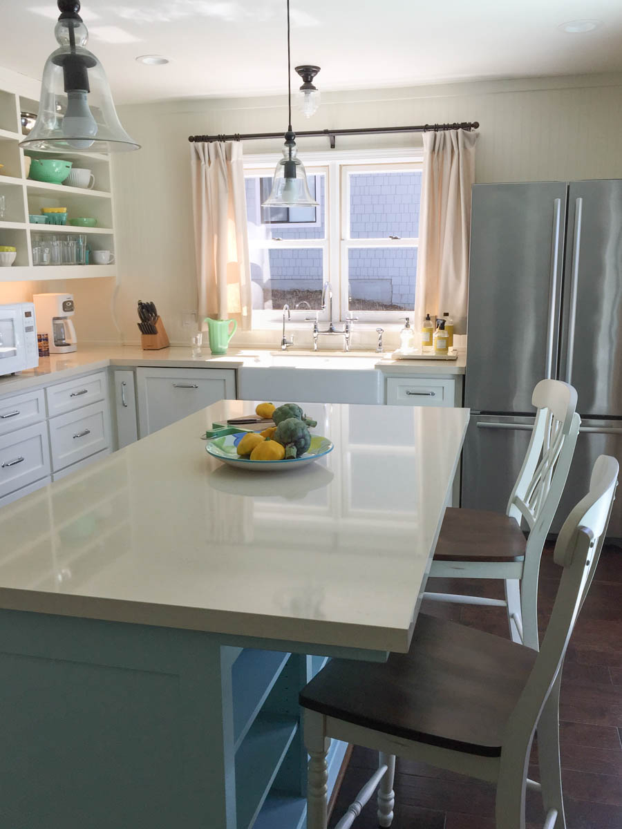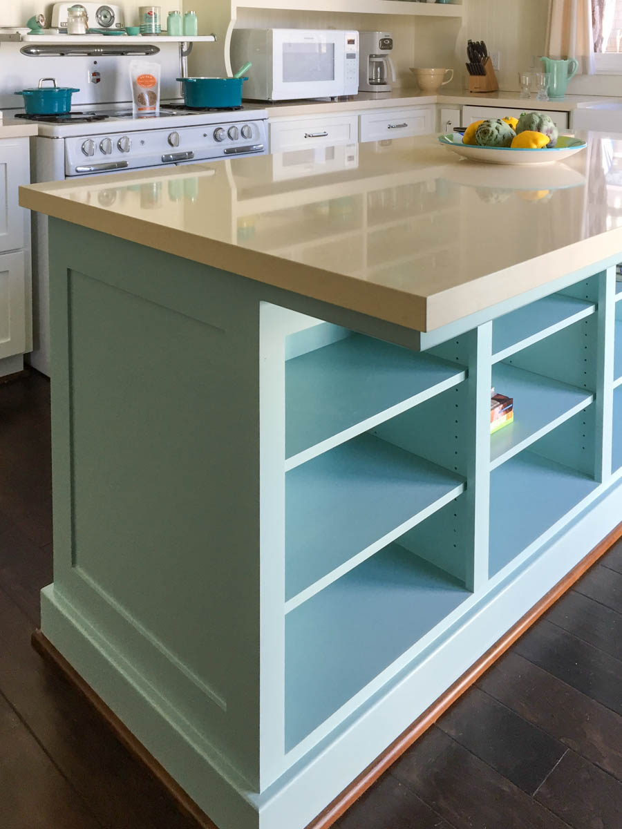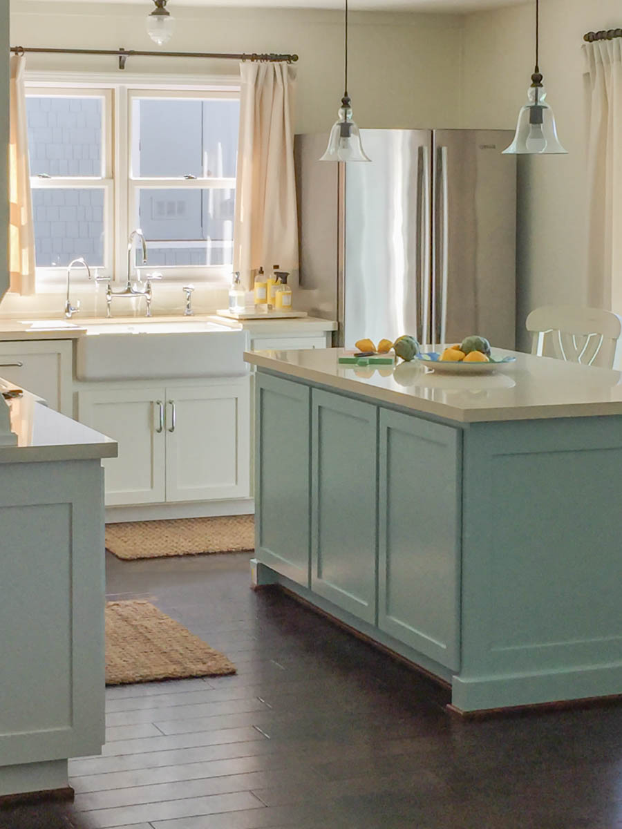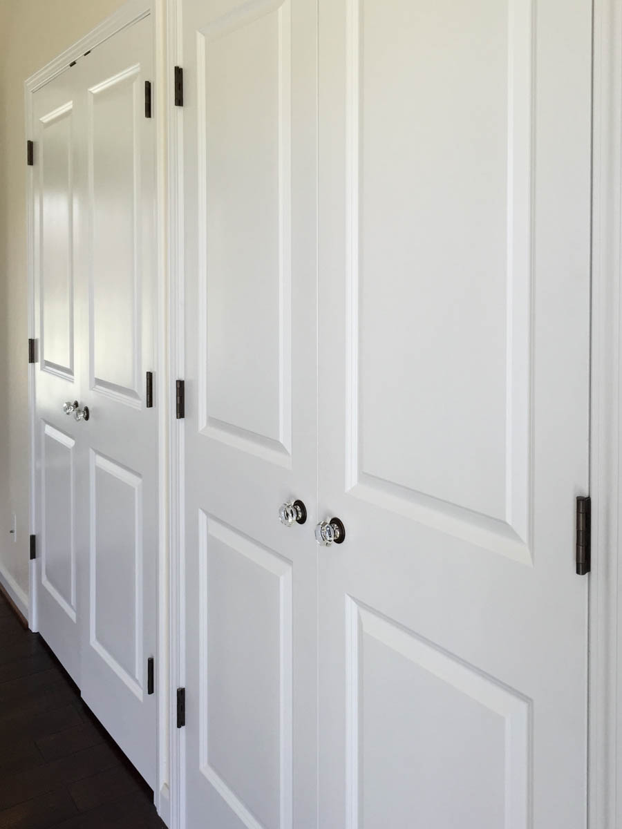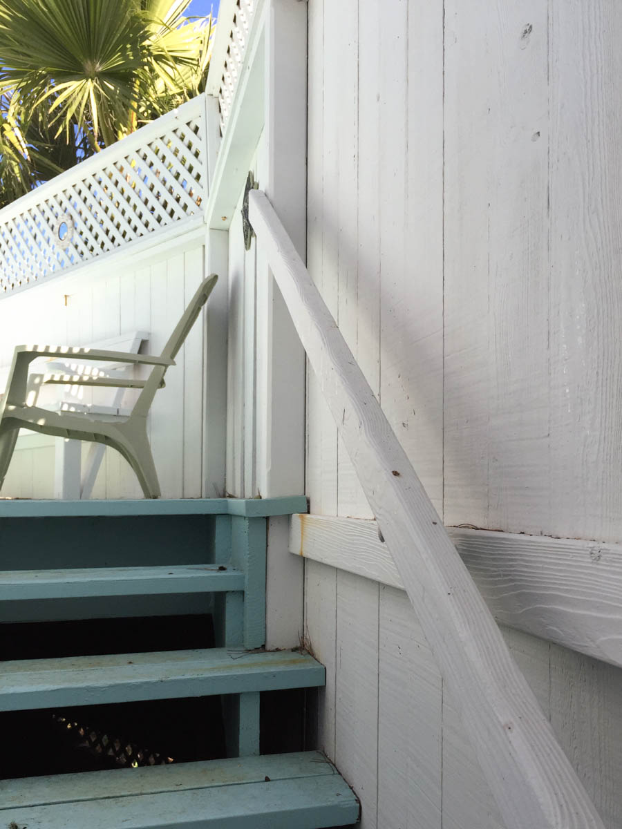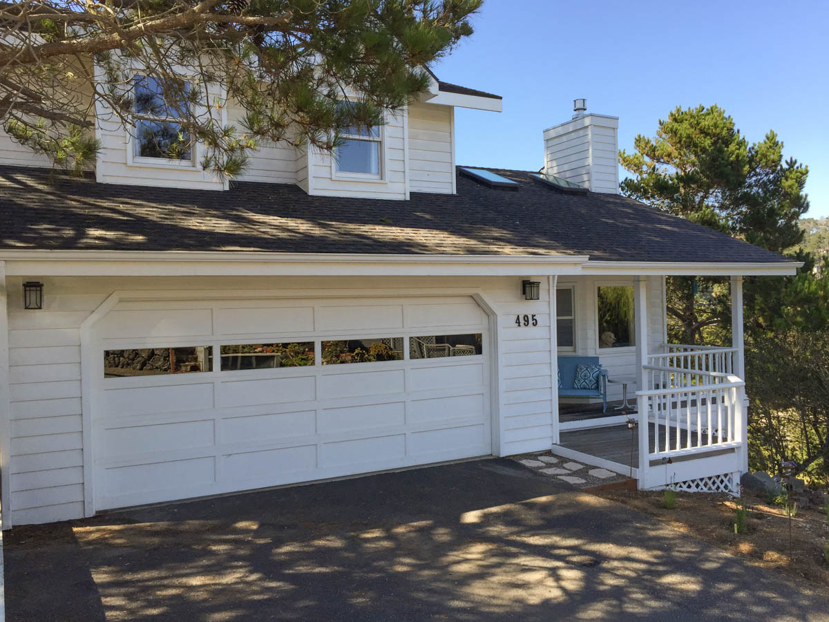Bristol House
Attracted to the relaxed exterior of this sea side cottage, the owner immediately realized that changes had to be made to the interior space to better suit her lifestyle. The renovation that took place inside the home was a dramatic change from the original blue print.Throughout the upstairs and downstairs levels of the house, carpeting was replaced with freshly laid dark stained wooden floorboards which offsets a newly painted color pallet of soft whites and pale blues. Upstairs the master and guest bathrooms were updated by removing the bathtubs and replacing them with tiled showers and new vanities. All the closets were upgraded with new doors and vintage style glass knobs. The stair risers were painted blue to match the front door. Downstairs walls were removed and replaced to create an art studio, using a portion of the living room, for the owner to use as both an office and creative space. With its double French doors, high ceilings and several windows it allows natural light to flow through the living room.
Walls that originally enclosed the old kitchen from other rooms in the house were removed and, as a result, an open kitchen/dining room plan was realized. Designed to reflect the owner’s love of farm houses, vintage stoves and colorful pottery, the new kitchen has wooden floors, open shelves which display both practical and nostalgic wares, a white porcelain farm sink, country style wall mounted plate rack, antiquated light fixtures and painted bead board walls.
Referred to by family and friends as the “happy house”, this home brings much pleasure to the owner, her son and their dog Kirby.












